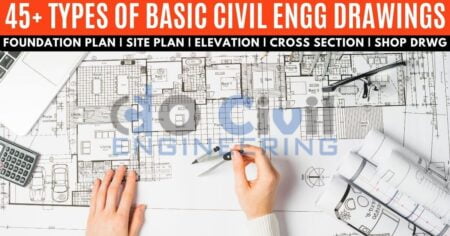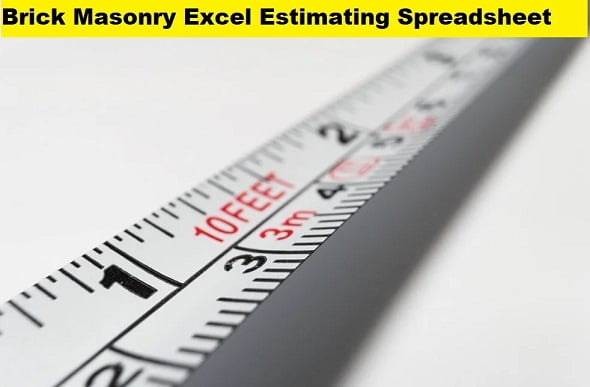Brick Masonry Excel Estimating Spreadsheet
Download a free Excel sheet here to figure out how much cement, sand, and bricks you’ll need for your brick masonry project. Here are some basic terminology and explanations.
Bond Courses of bricks are laid one after another to create a solid foundation that is held together by tension in both the longitudinal and transverse directions. “no vertical joint of one course is exactly over the one in the next course above or below it, fu,” as the standard arrangement puts it. With a degree of 1d, the maximum amount of lap is present.
Bed Joint: A Masonry or Brickwork Horizontal Joint
Plaster Calculation Excel Sheet
In this method, we calculate the exact quantity of bricks and sands
Closer
Any portion of a brick used in the construction of a wall to dose up the bond next to the course’s final brick.
Coping or weathering
The covering or geometrical shape is given to a part of a structure to allow it to shed rainwater.
Corbel
A bearing is formed by a cantilever projecting from the face of a wall.
Cornice
Horizontal or ornamental features projecting from a wall’s face.
Course
A bricklayer that includes bed mortar.
Cross joint
A joint that is not a bed joint and is normal to the wan face.
Efflorescence
A powdery accumulation of salts left over from evaporation. This could be visible on the surface or below the surface. This is known as crypto Efflorescence in the latter case.
Header
A brick was laid lengthwise across the wall.
Joint
A junction of bricks.
Jointing
The process of finishing joints as the masonry work progresses.
Pier
A thickened section is an integral part of the wall and is placed at regular intervals along the way to increase the stiffness of the wall or to support a vertical concentrated load. When bonded into one leaf of a cavity wall, the thickness obtained by treating this leaf as an independent wall is the overall thickness of the pier, including the thickness of the wall.
Pillar
A pillar is a freestanding masonry support. This can be rectangular, circular, elliptical, or any other shape. In the case of a rectangular pillar, the breadth shall not be greater than three times the thickness, and the thickness shall not be greater than three times the length of the brick.
Quoin
Brickwork terminology for an external comer; the term can also refer to the brick that is used to find the quoin.
Scaffolding
A shoring structure is a temporary erection of timber or steelwork that is used in the construction, alteration, demolition, or repairs of a building to support or to attend to the hoisting or lowering of workmen, their tools, and materials.
Sill
A construction made of brick forms the lower boundary of a door or window opening.
Spandrel
The region of an arch can be seen between the haunches and the road decking.
Stretcher
A stretcher is a brick that is arranged so that its length runs parallel to the wall.
String course
The string curriculum is A horizontal course that projects from a wall and are typically introduced at every floor level or windows or below a parapet to give the structure an architectural appearance while also preventing rainwater from entering the structure.
Templet
Templet, A pattern cut out of sheet metal that serves as a guide for establishing specific section and shape dimensions.
A Calculator to Determine the Cost of Building a House
The Microsoft Excel spreadsheet that contains a Cost Calculator for House Construction can be of assistance to you when newly constructing a house. When you are in the process of building a new home, you may find it helpful to keep the overall cost of construction in your mind. The excel sheet provides a rough estimate of the costs associated with the construction details here. The reason why we know the cost of construction funds enough for construction, arrange the fund to start before construction, and determine whether or not the thing should take out a loan for construction depends on whether or not it lacks funds for construction. Check out or make a comparison of the prices offered by different contractors, which can also be done.
Because the majority of contractors provide an estimate of the total cost of building the new house, we check the estimate before beginning construction with the assistance of a cost calculator for house construction. Therefore, with the assistance of our cost calculator excel sheet, you will be able to get a better idea of how much it will cost to build a house. In this article, we provide an in-depth analysis of the costs associated with construction based on our personal experiences.
Example
The approximate cost of construction for pre-square feet is between 2000 and 2500rs.
The cost can be adjusted based on the requirements.
Budget quality construction costs 1700 rupees per square foot.
3000 rupees per square foot for medium-quality construction
Luxury quality construction from $2000 to $4000 per square foot
If you want to build on a plot of 1000 square feet in budget quality, the cost of construction will be around 1500 rupees per square foot.
Construction cost = area * rate per square foot
= 1000* 1500 = 15,00,000 including all construction materials and labor costs.



